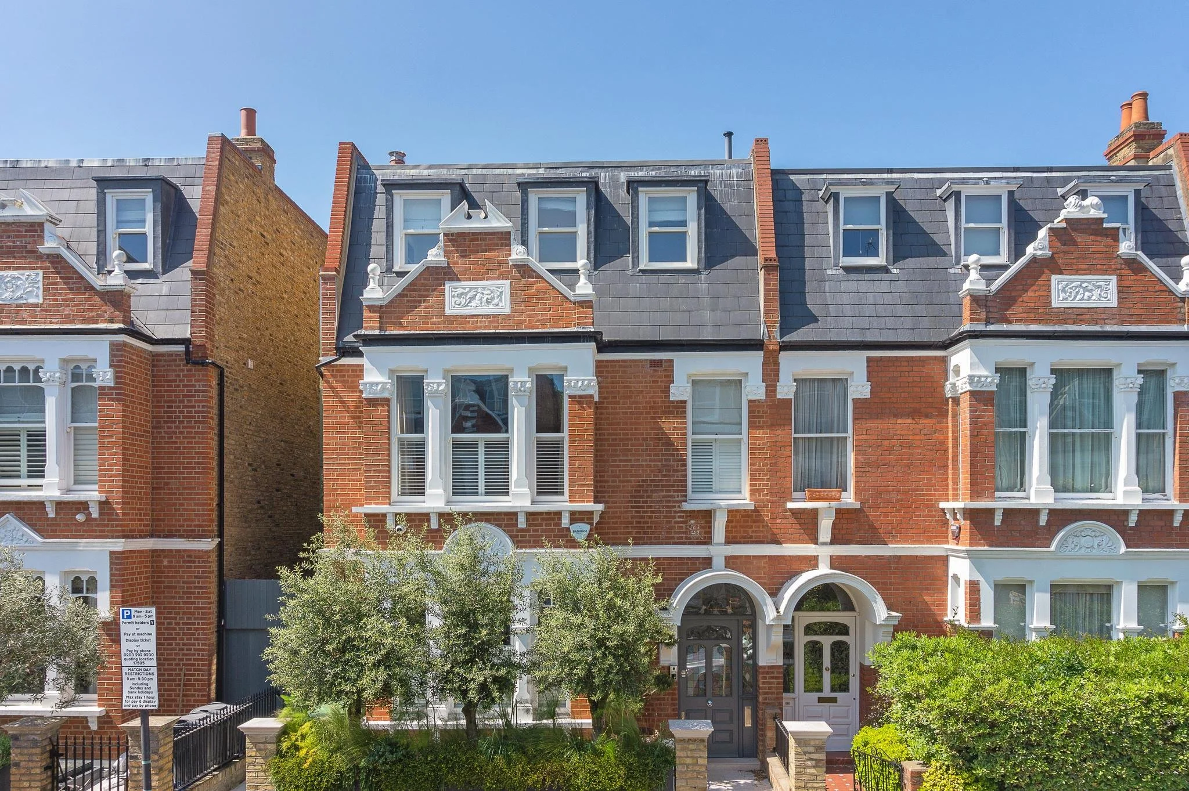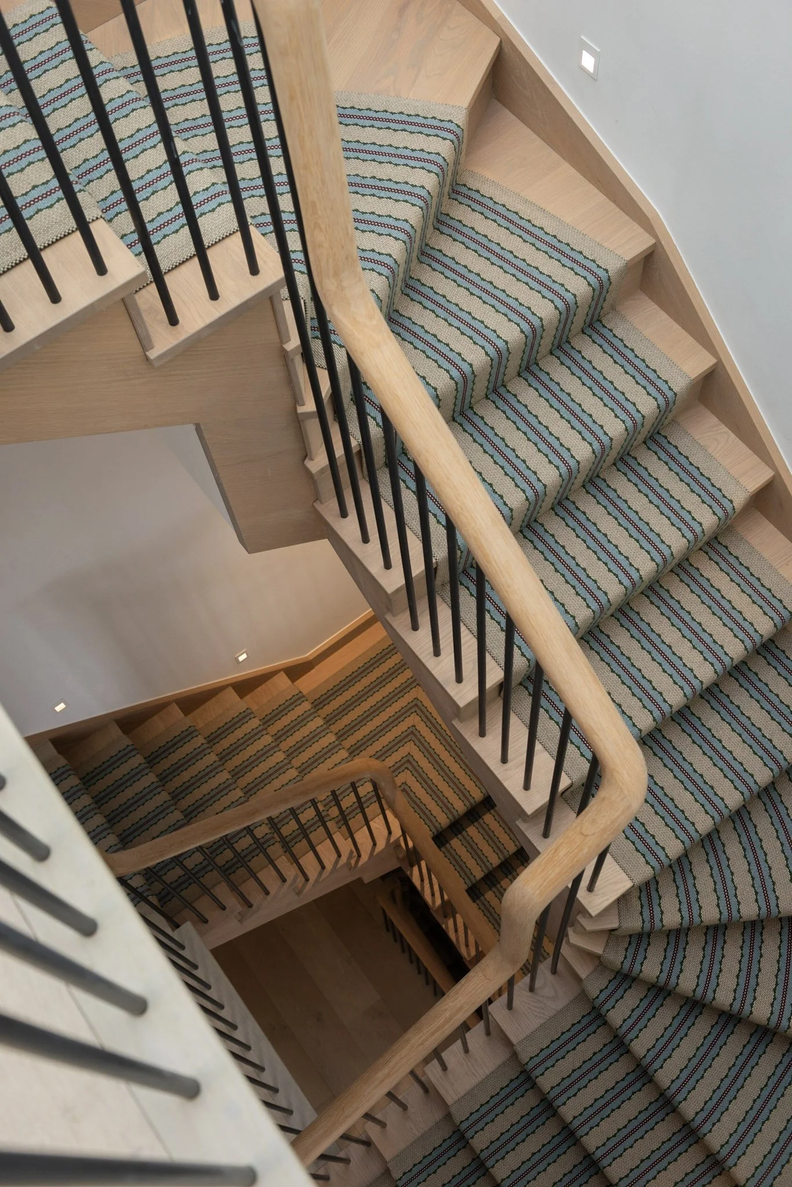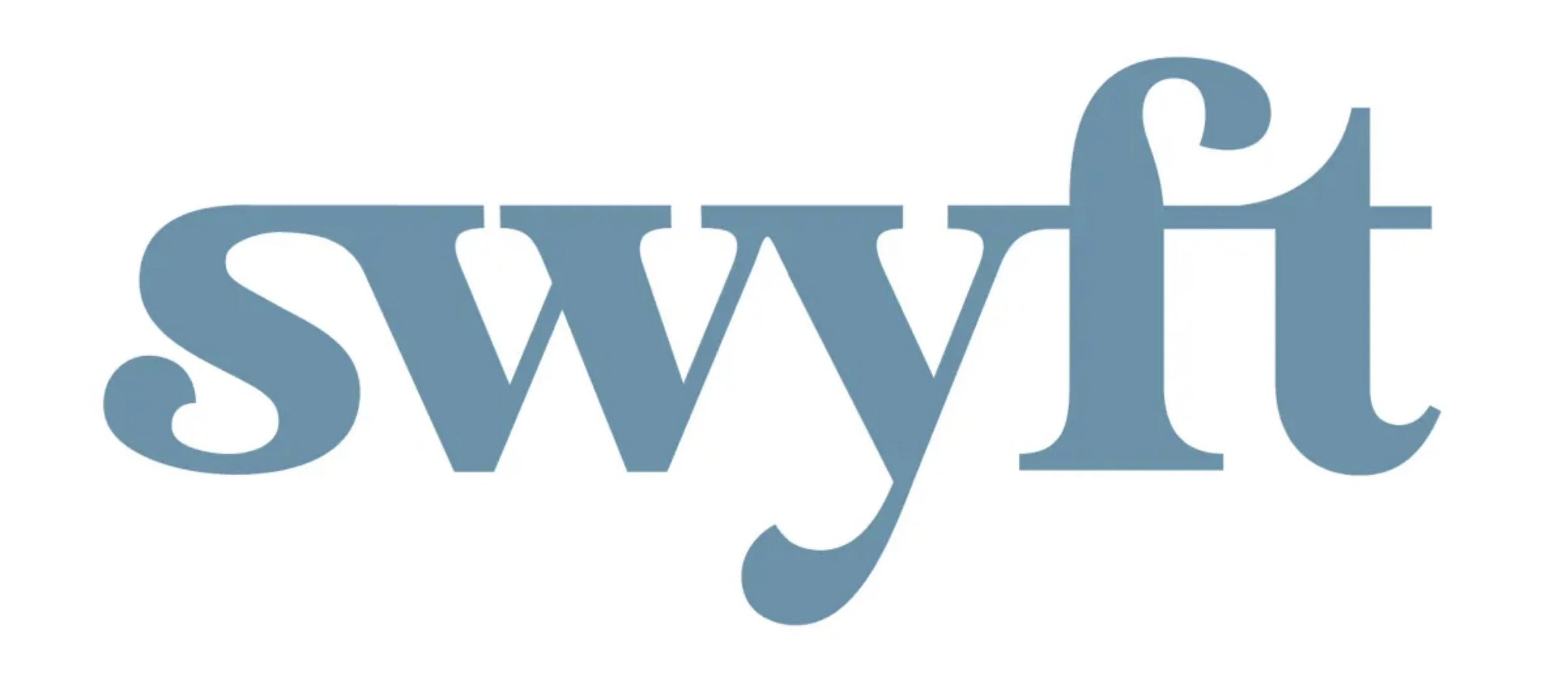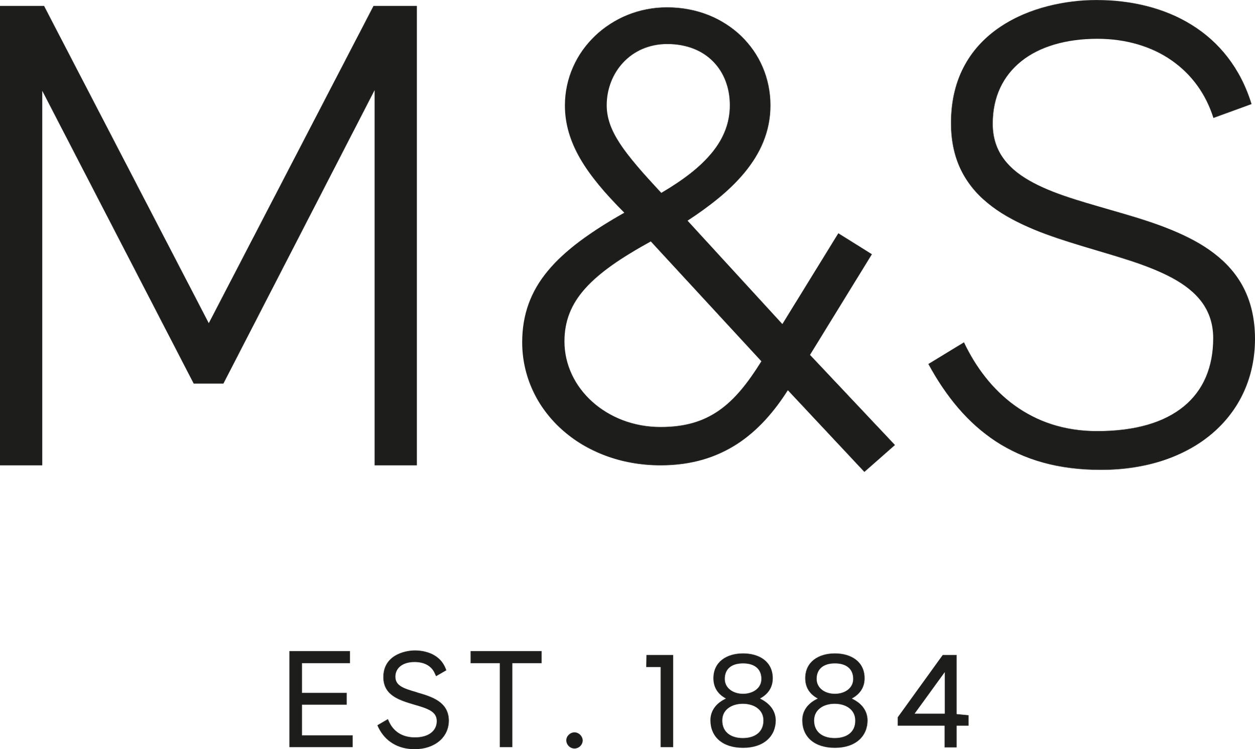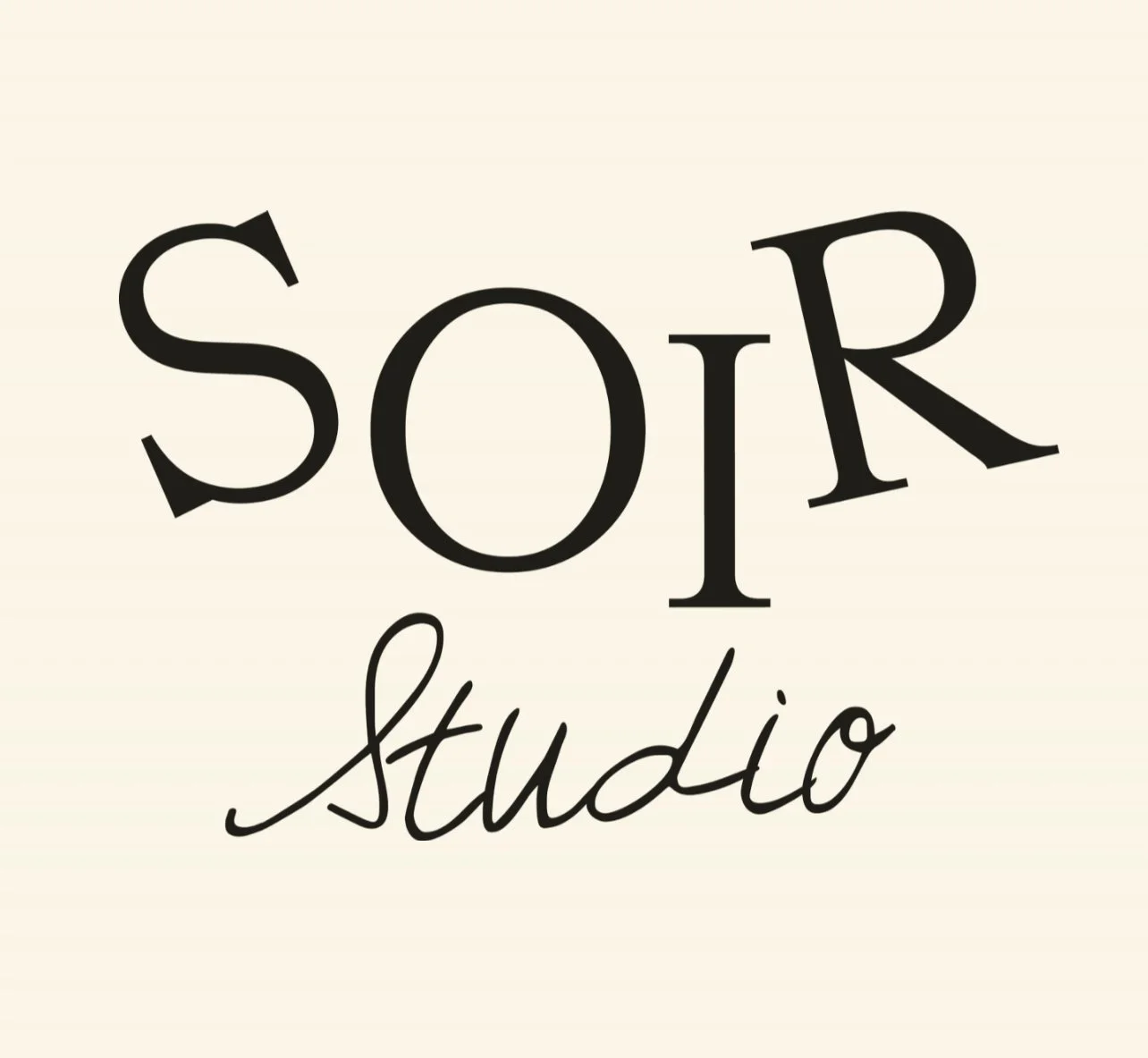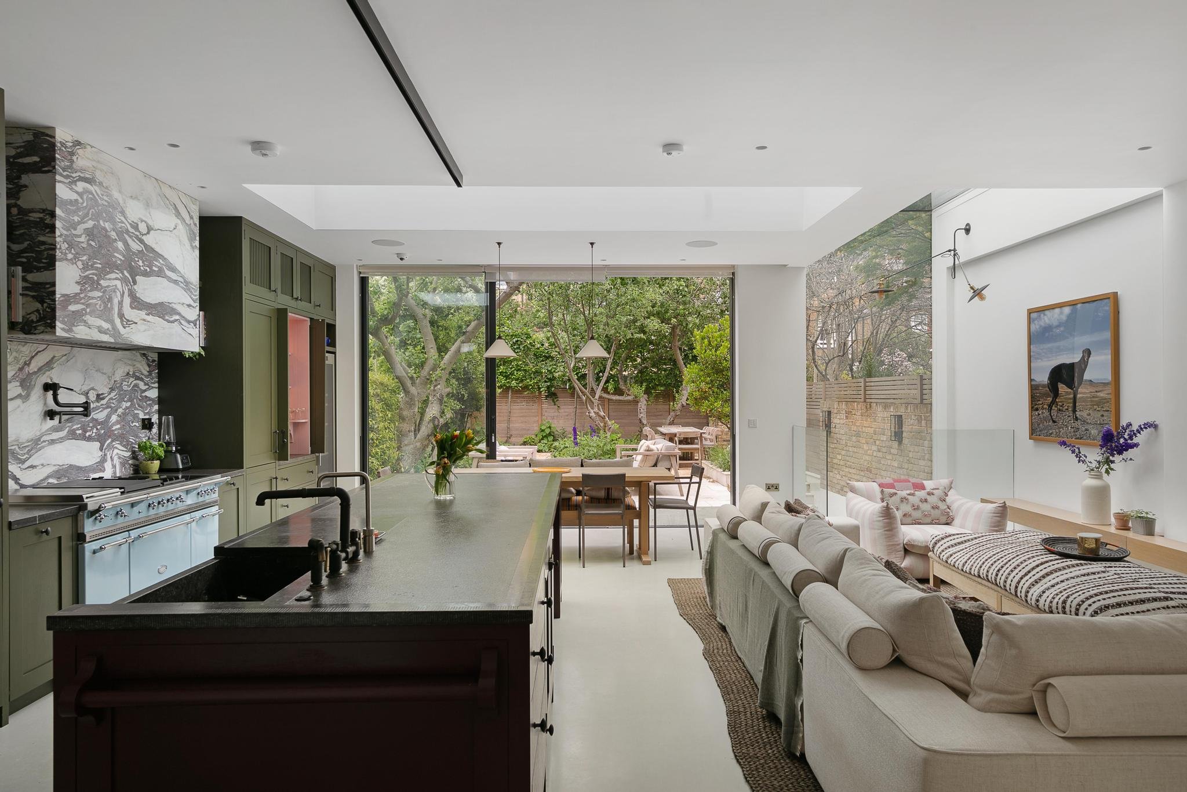
A beautiful family home on the doorstep of Bishops Park and the River Thames
3,900 sq ft / 362 sqm
–
5 beds, 6 bathrooms
Tucked in the heart of Fulham, this home places you by the riverside Bishops Park, where families play at the manmade beach. It may look like just another Victorian townhouse from the outside, but the colourful modern interior offers a stylish backdrop for bubble baths and game nights. Even better, the leafy garden is ideal for outdoor hangouts. While you'll find shops and pubs on your doorstep, the nearby Parsons Green tube station opens the rest of London up to sightseers.
The house has the ability to accommodate up to 10 people (more upon request) for both short-term and medium-term rentals.
The house is also available for photoshoots and film location shoots.
Kitchen & Living Room
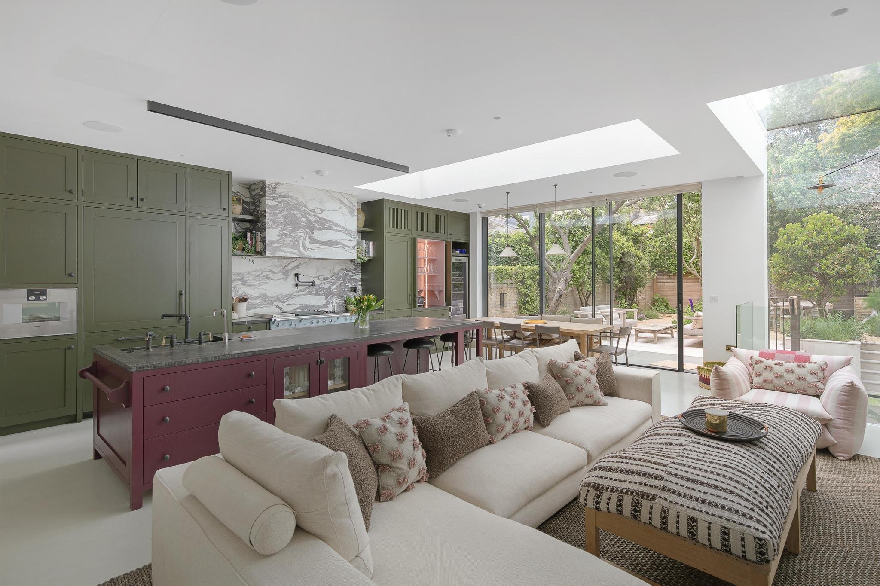

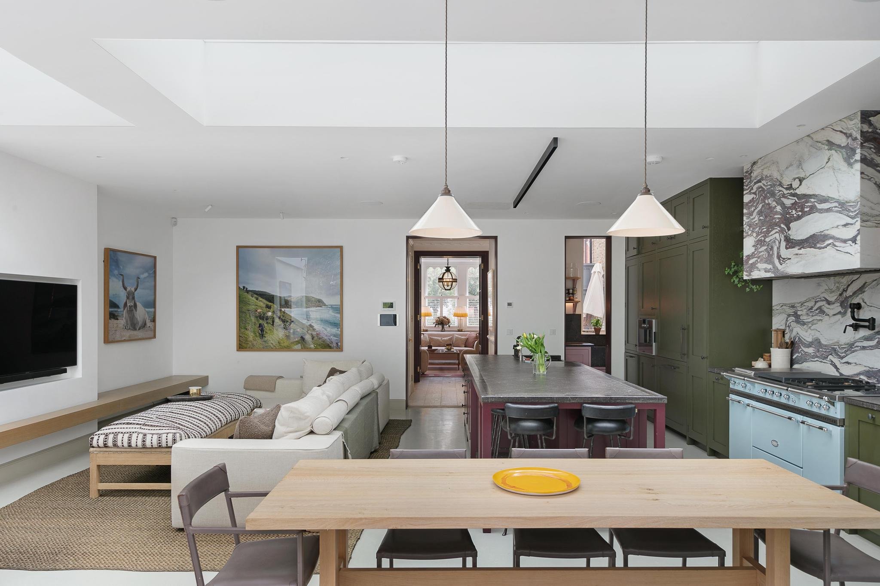
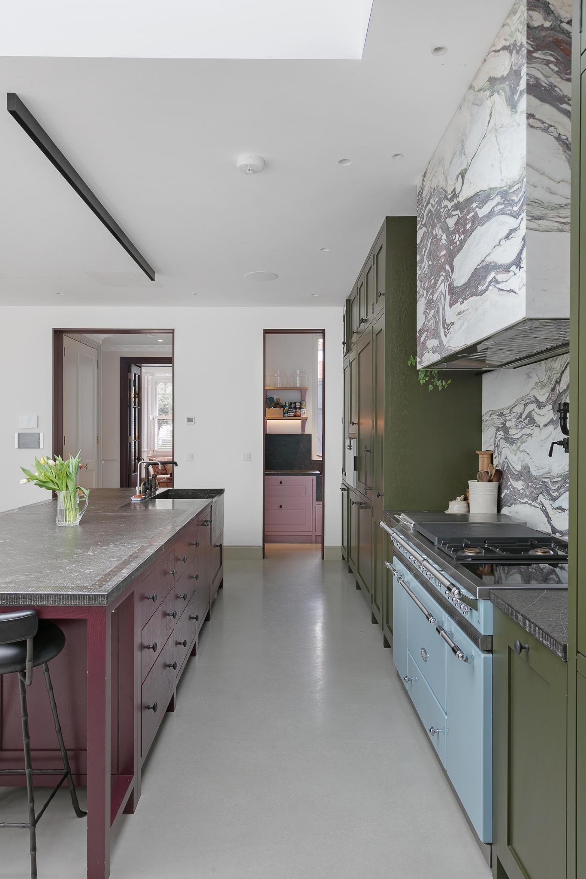
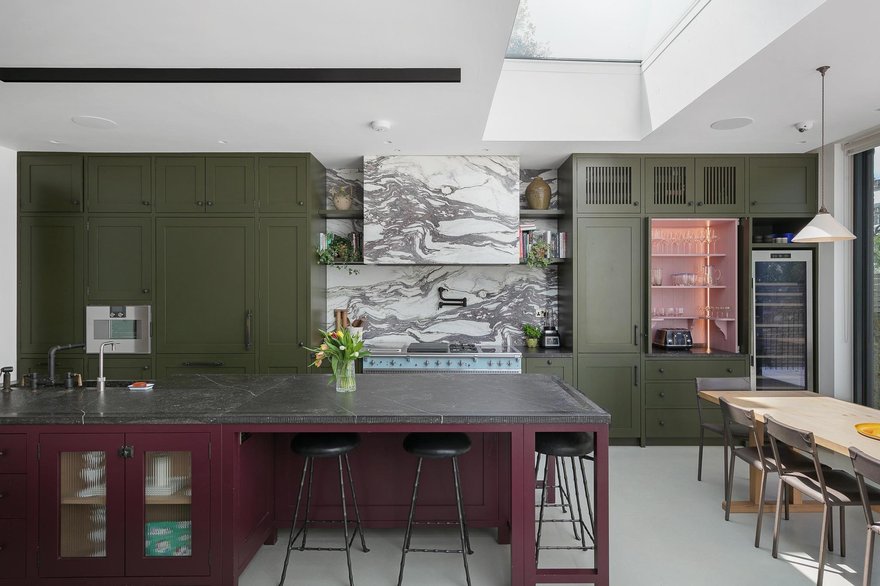
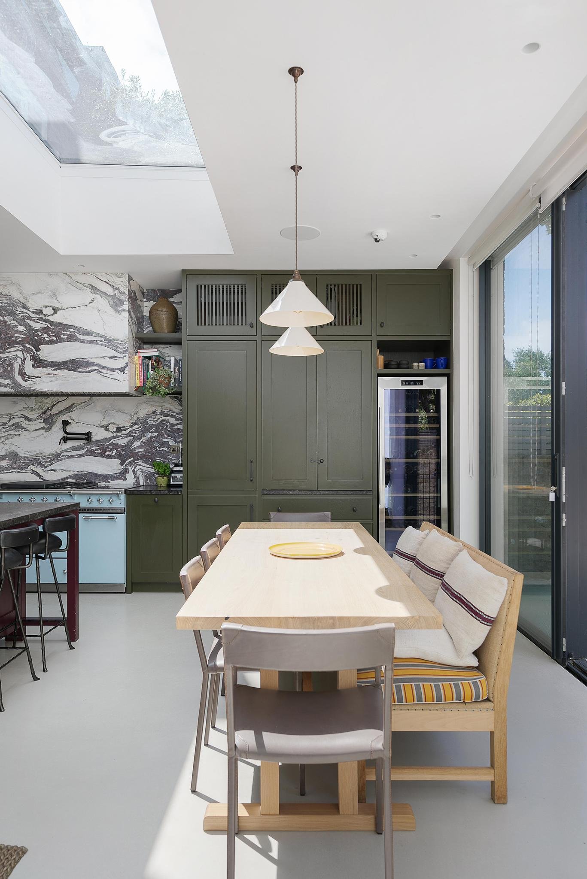
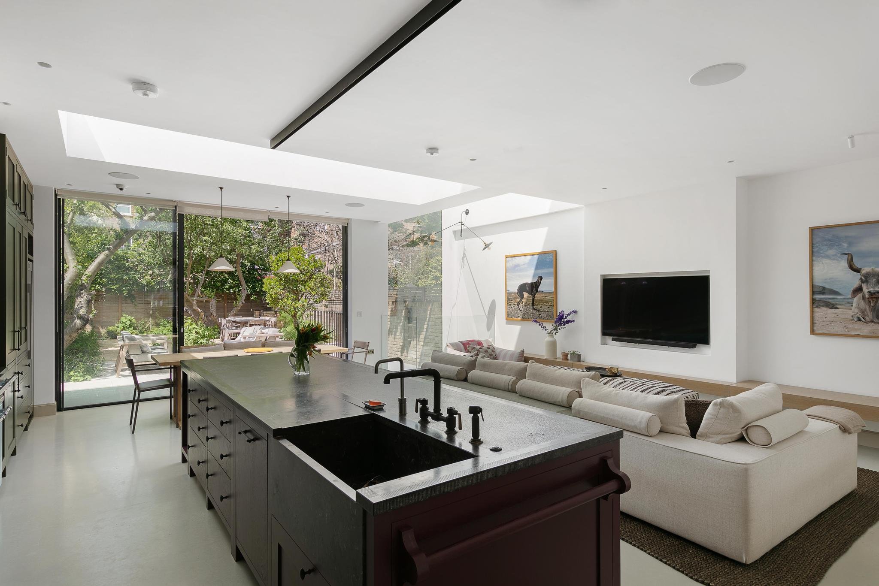
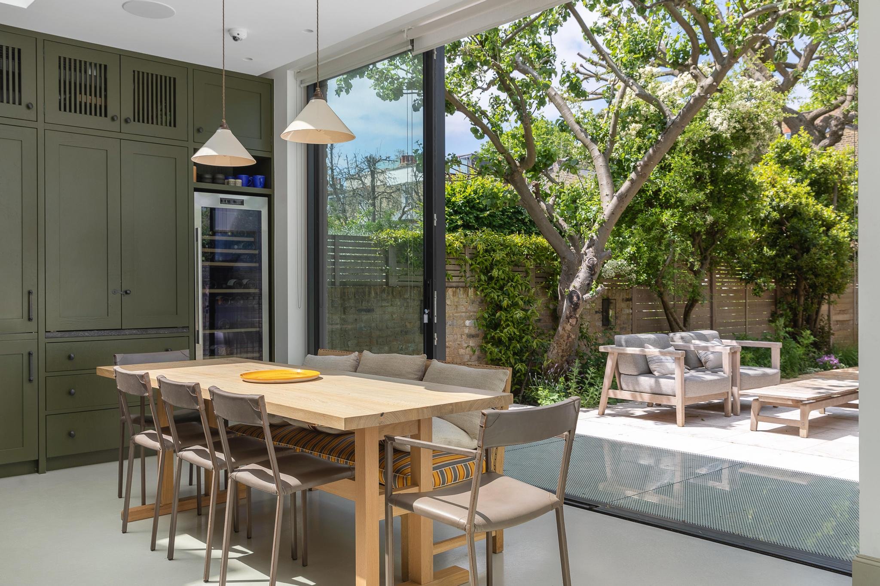


Garden
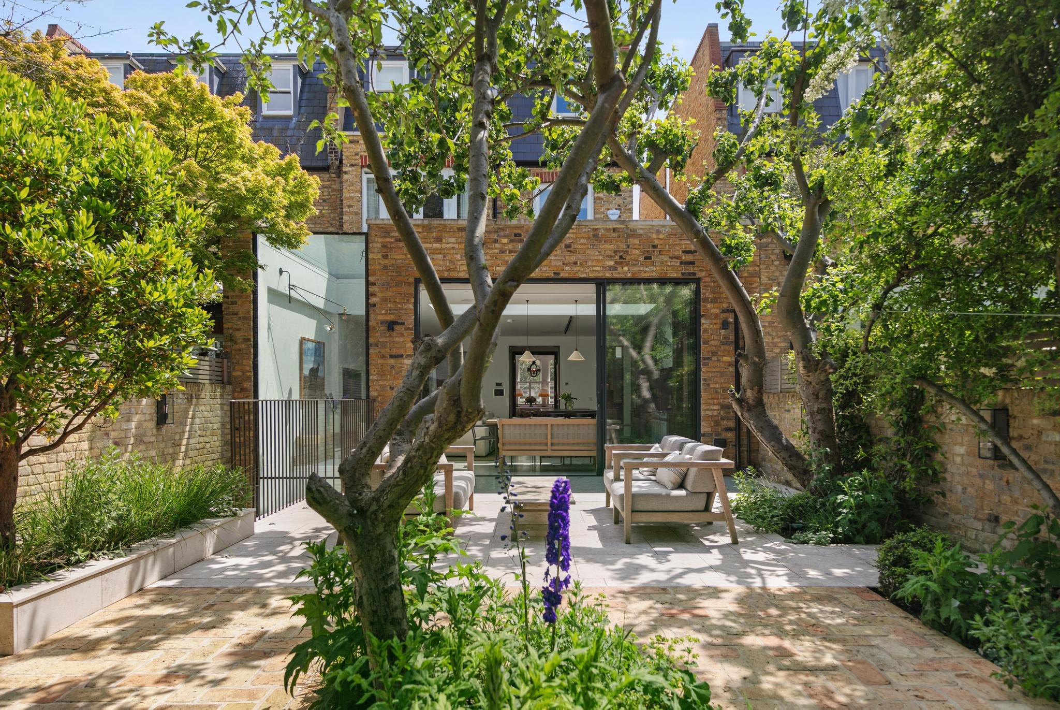
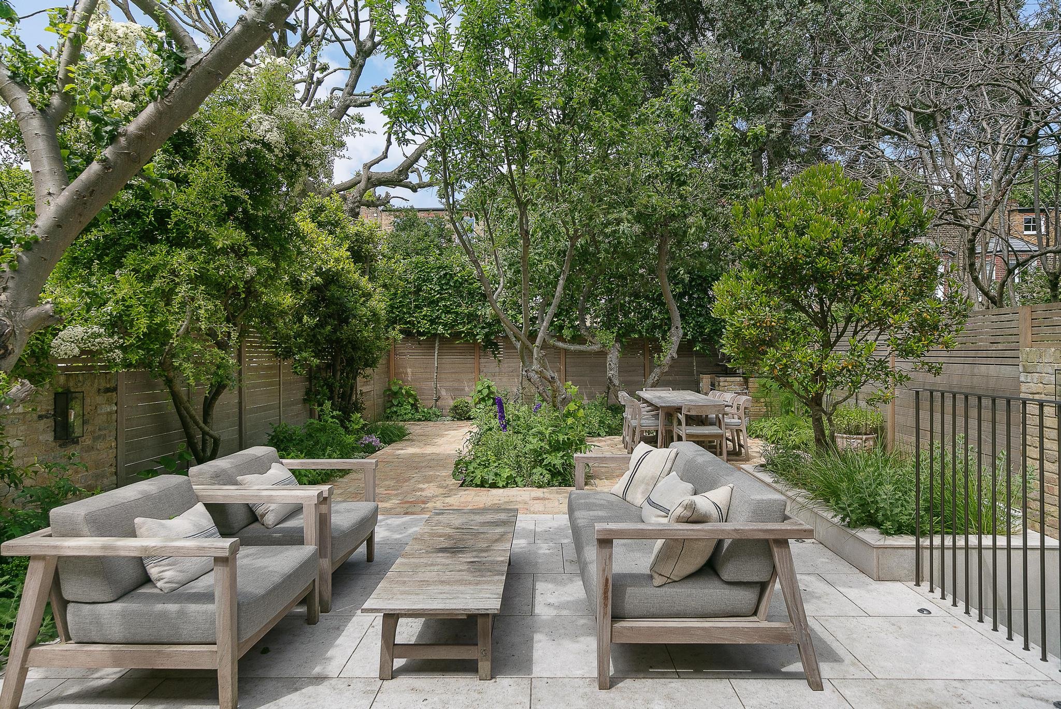
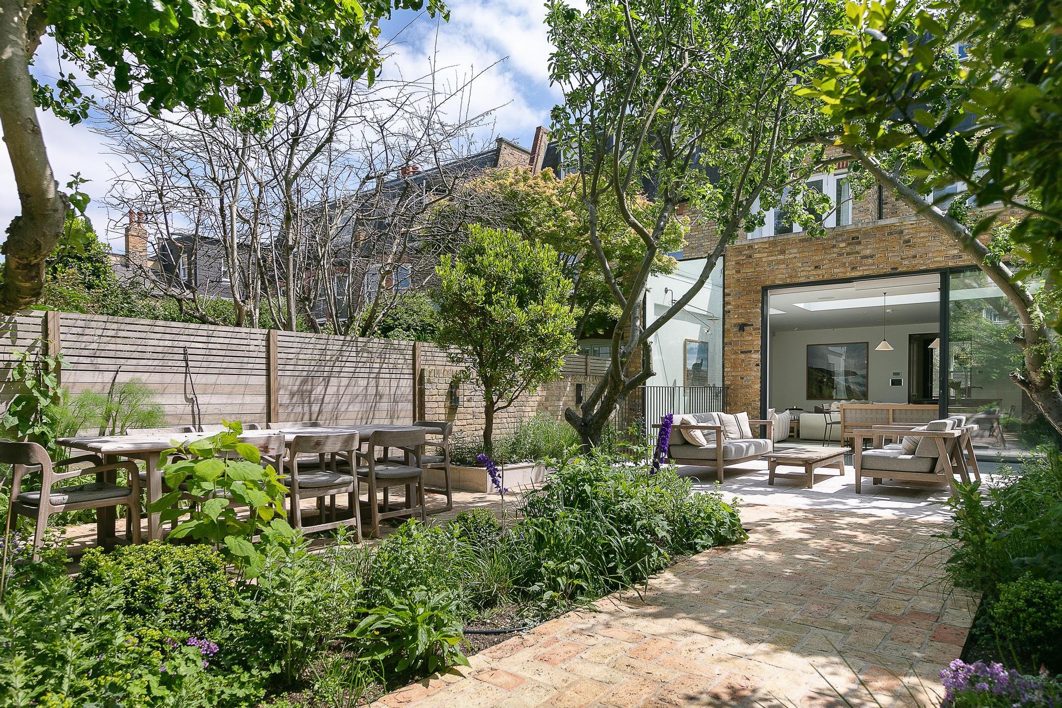
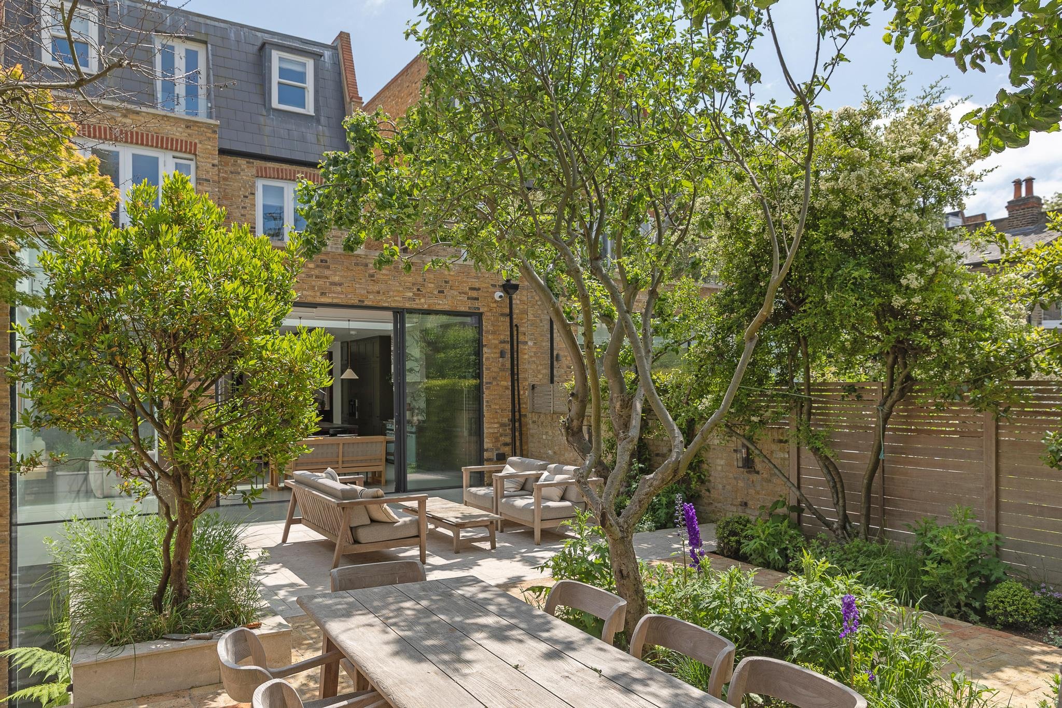
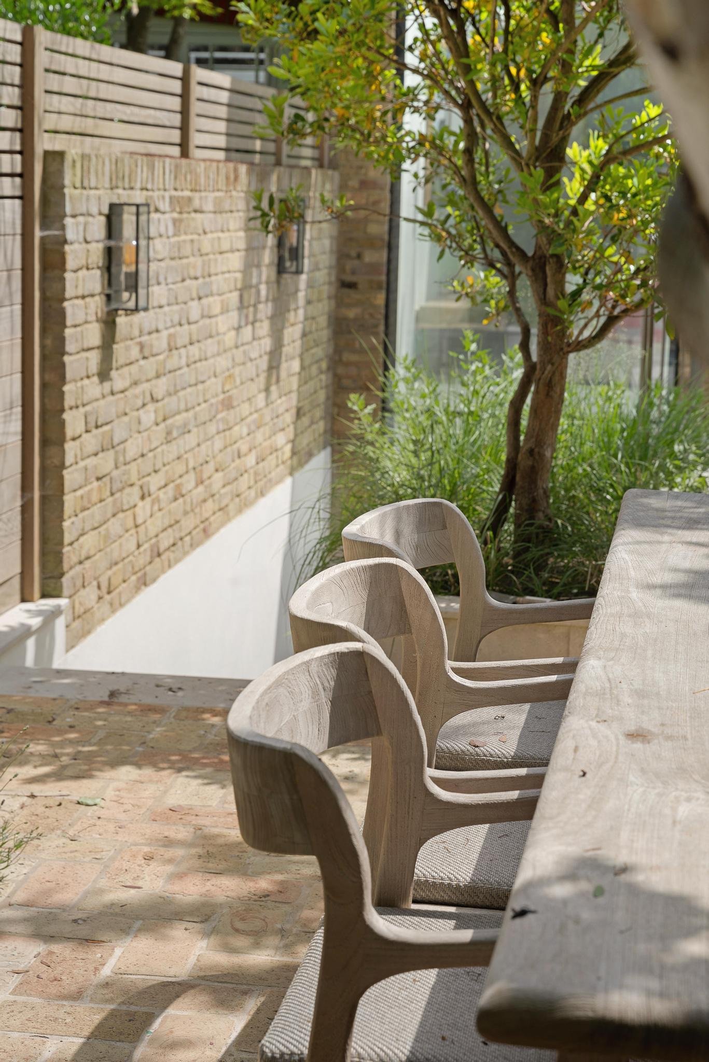

Formal Living Room

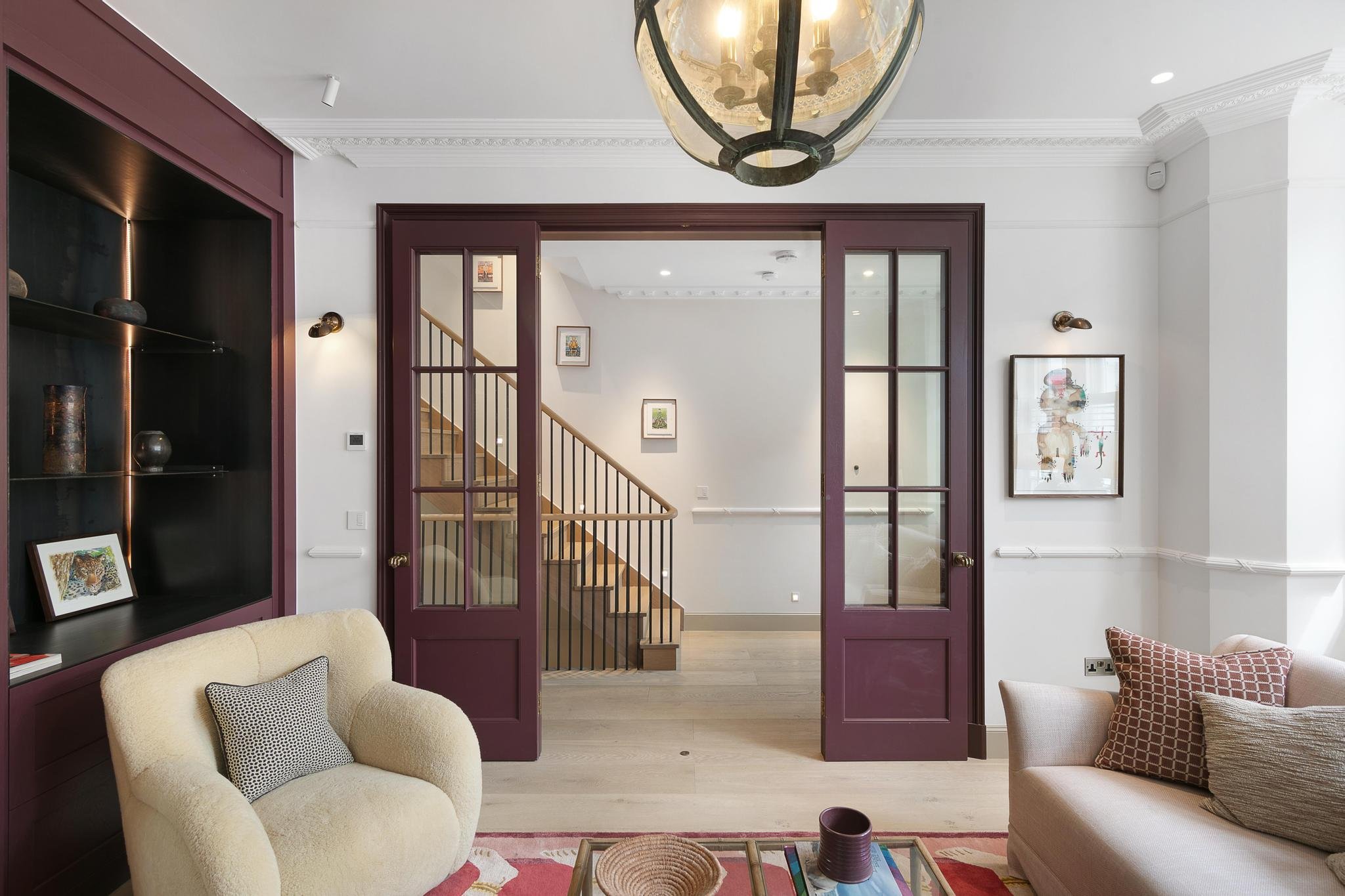
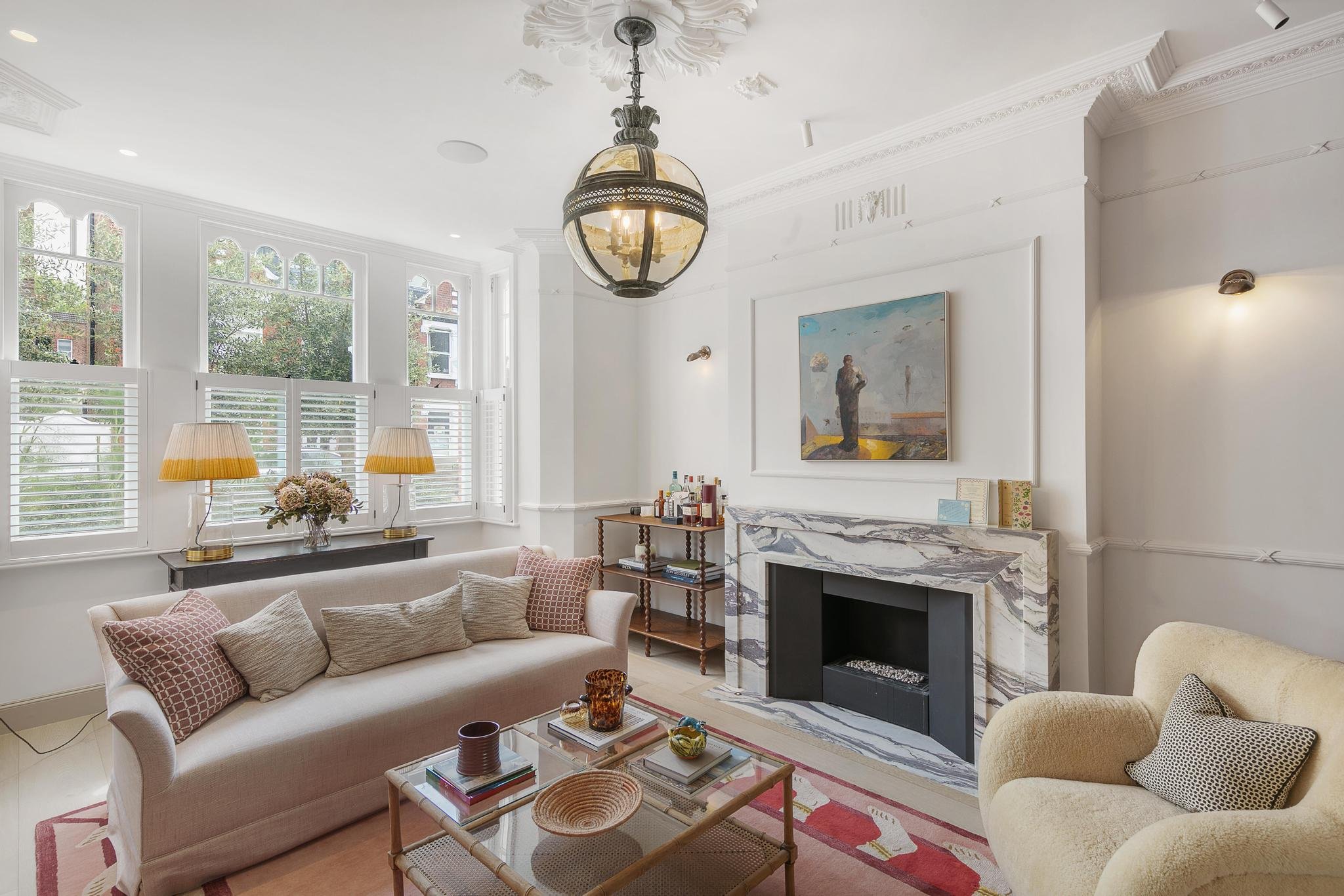
A spacious c. 4,000 sqm, semi-detached Victorian house arranged over four floors, including a large basement. The property has recently been redeveloped to the highest quality and contains five double bedrooms.
On the ground floor to the front of the house is a stylish reception room with an attractive marble fireplace (gas) and wood flooring. To the rear of the ground floor is an open plan kitchen/dining/living room. The kitchen includes a 3.6m island and is equipped with a Lacanche range cooker (three ovens, half induction & half gas stove, simmer plate and a teppanyaki griddle), two fridges, a wine fridge and a Gaggenau steam oven. Attached to the kitchen is a pantry with plenty of shelving and cupboard/draw space.
The kitchen looks onto a living room with a comfortable sofa and 65-inch tv. The kitchen dining table seats up to eight. The sliding glass doors in the kitchen lead to a large, paved garden with garden sofa, dining table and outdoor wood BBQ. The ground floor also has a guest bathroom and a cloakroom cupboard.
Principal Bedroom
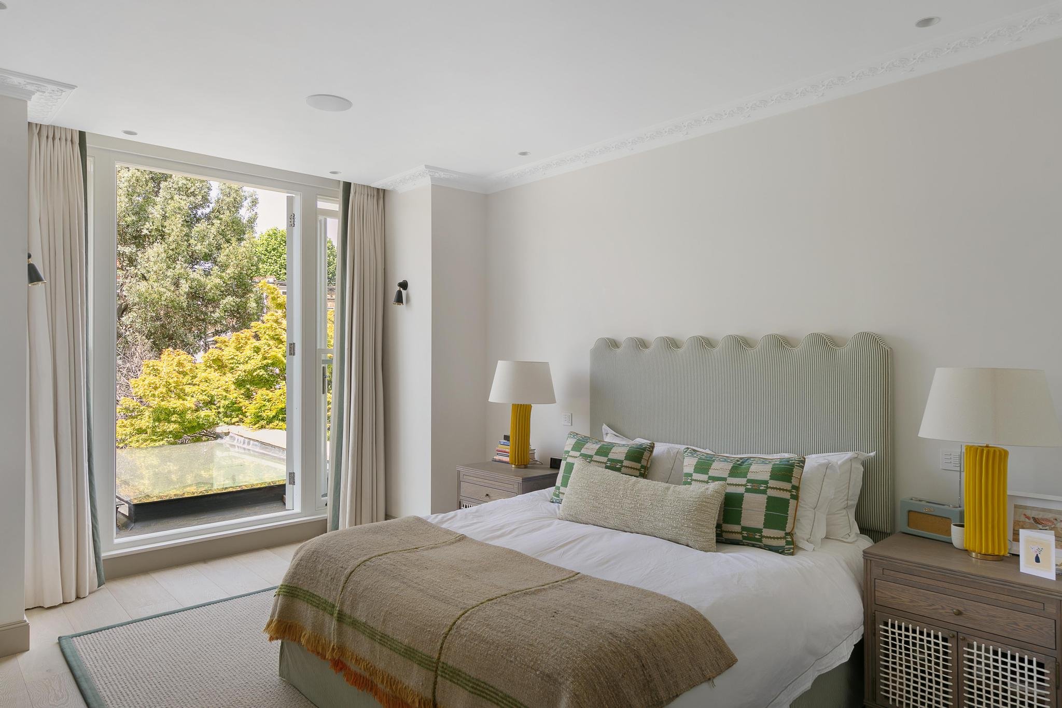
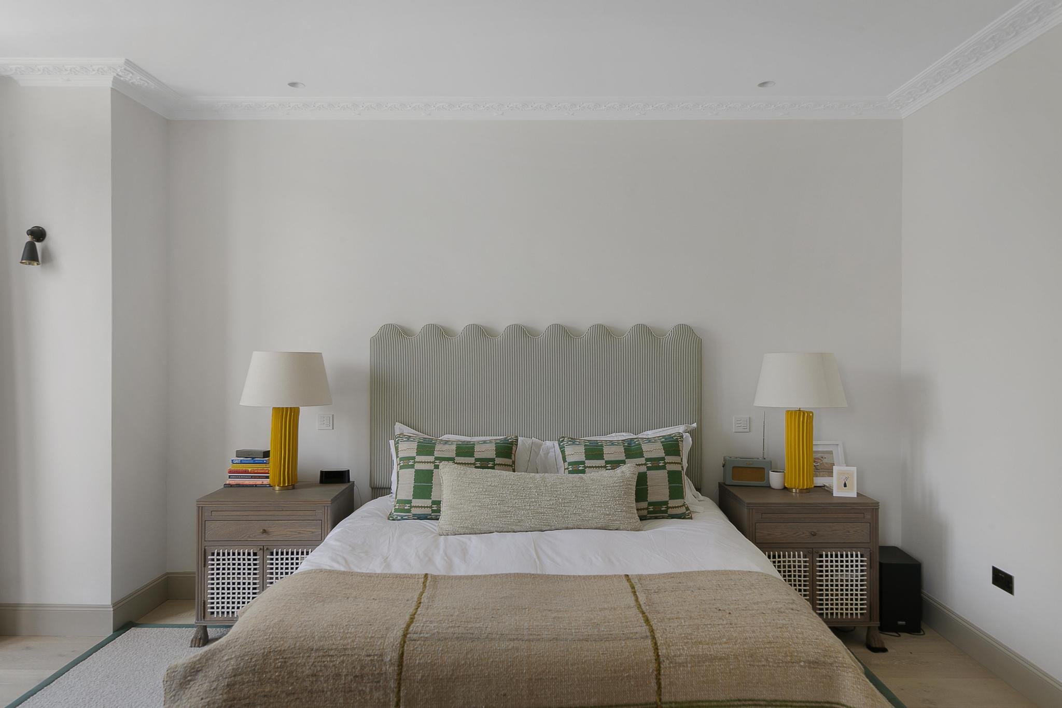
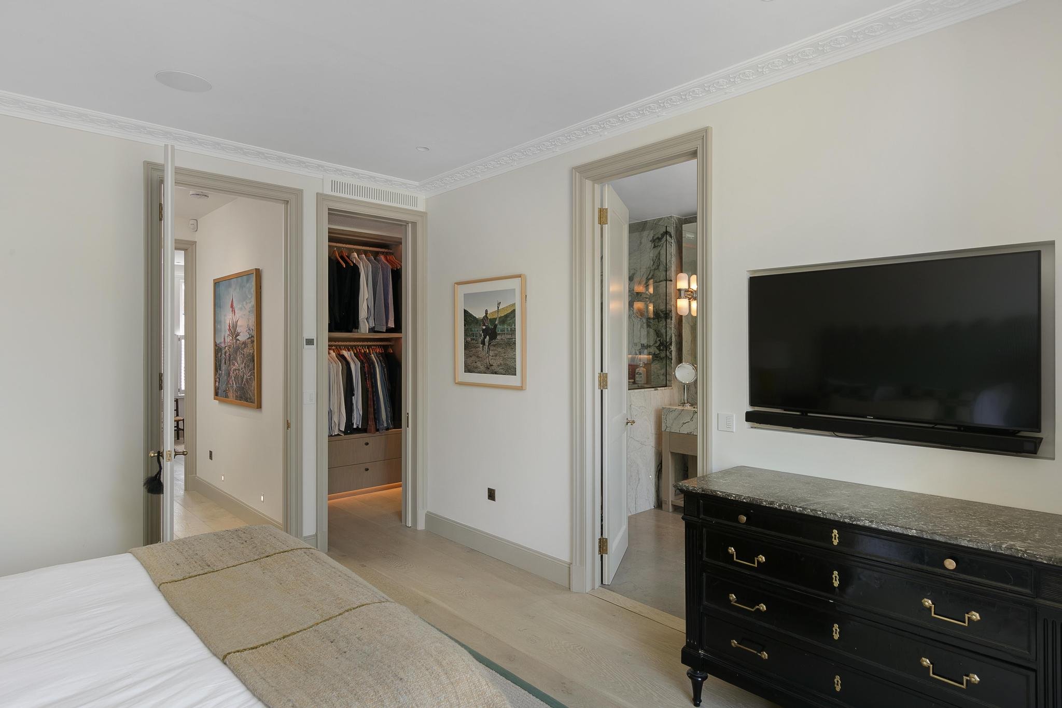

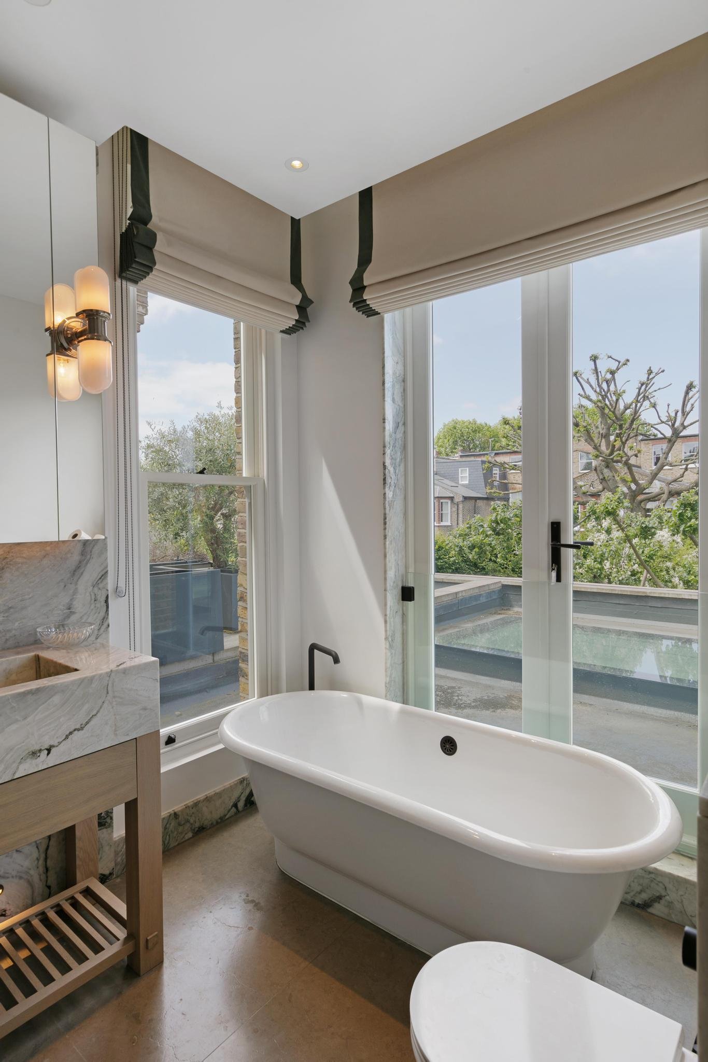
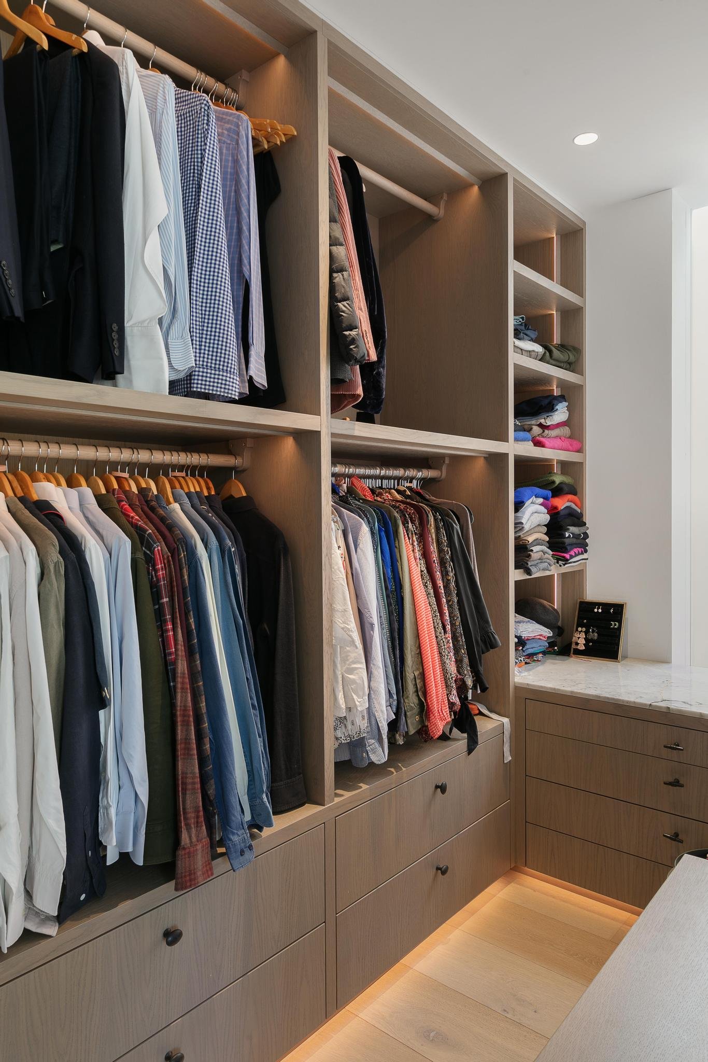
Guest Bedroom
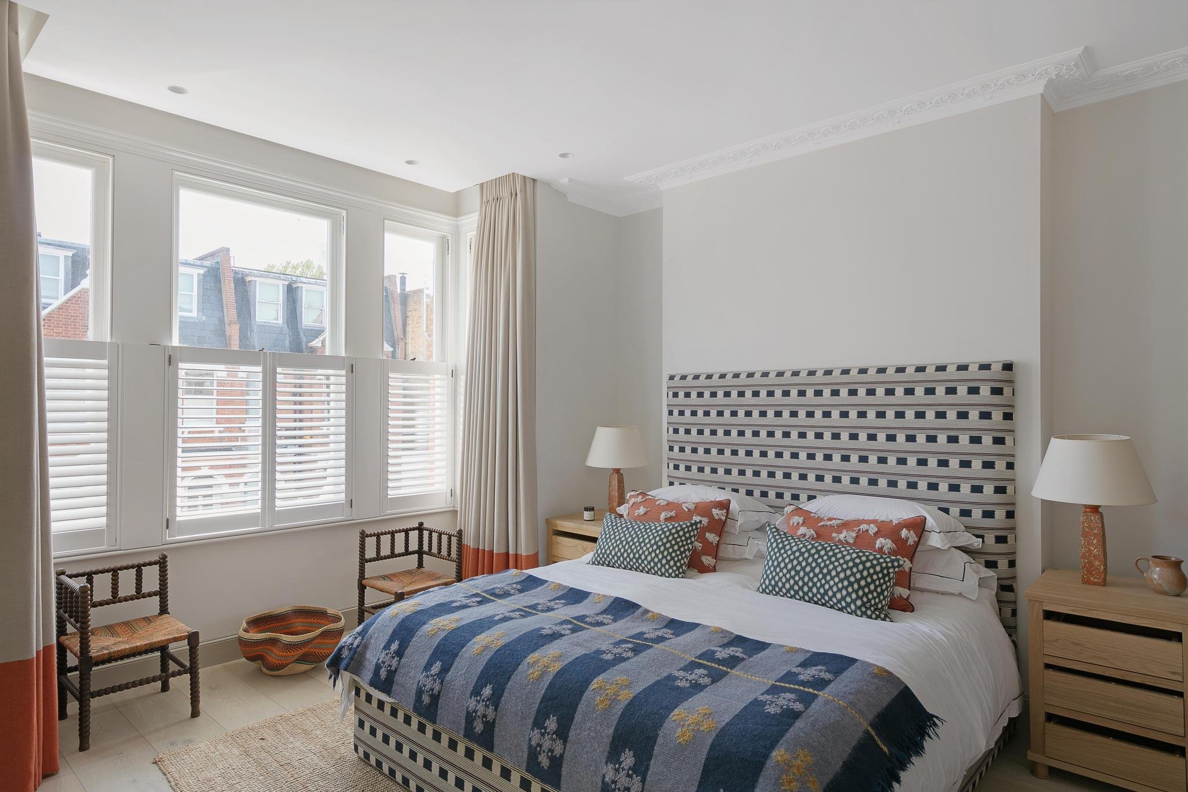

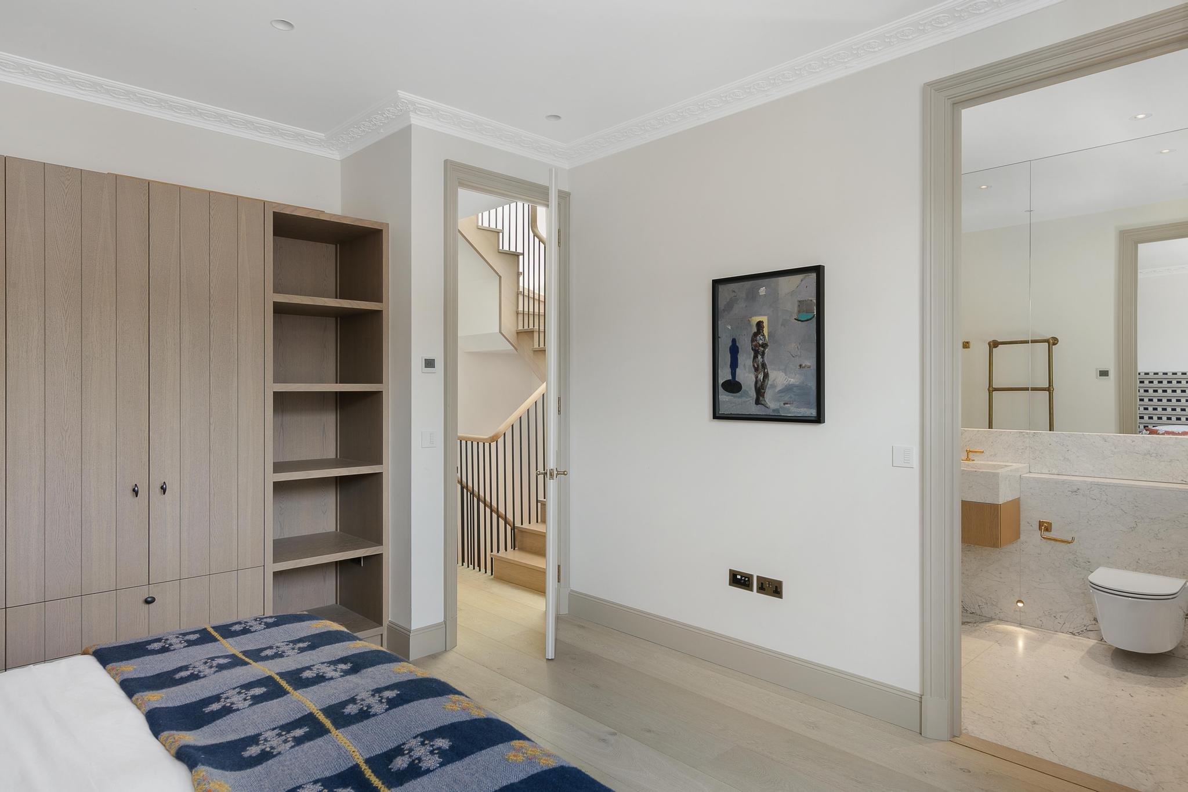
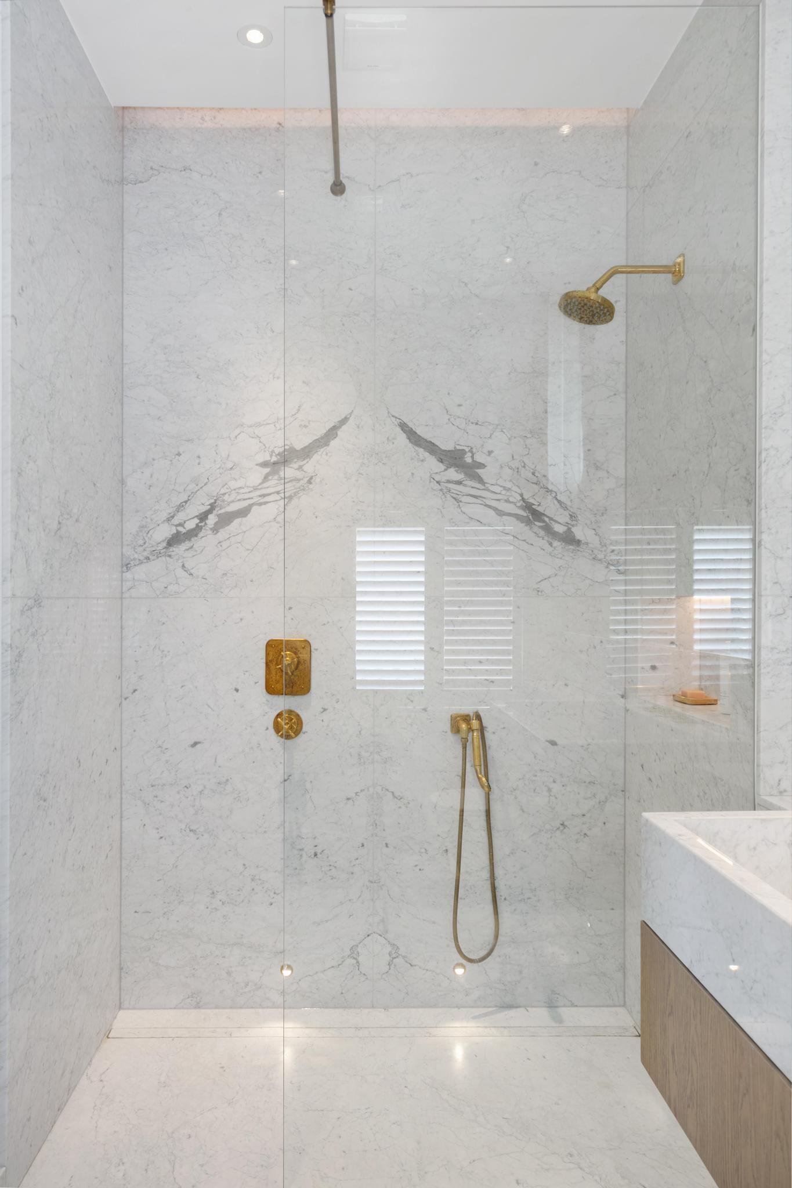
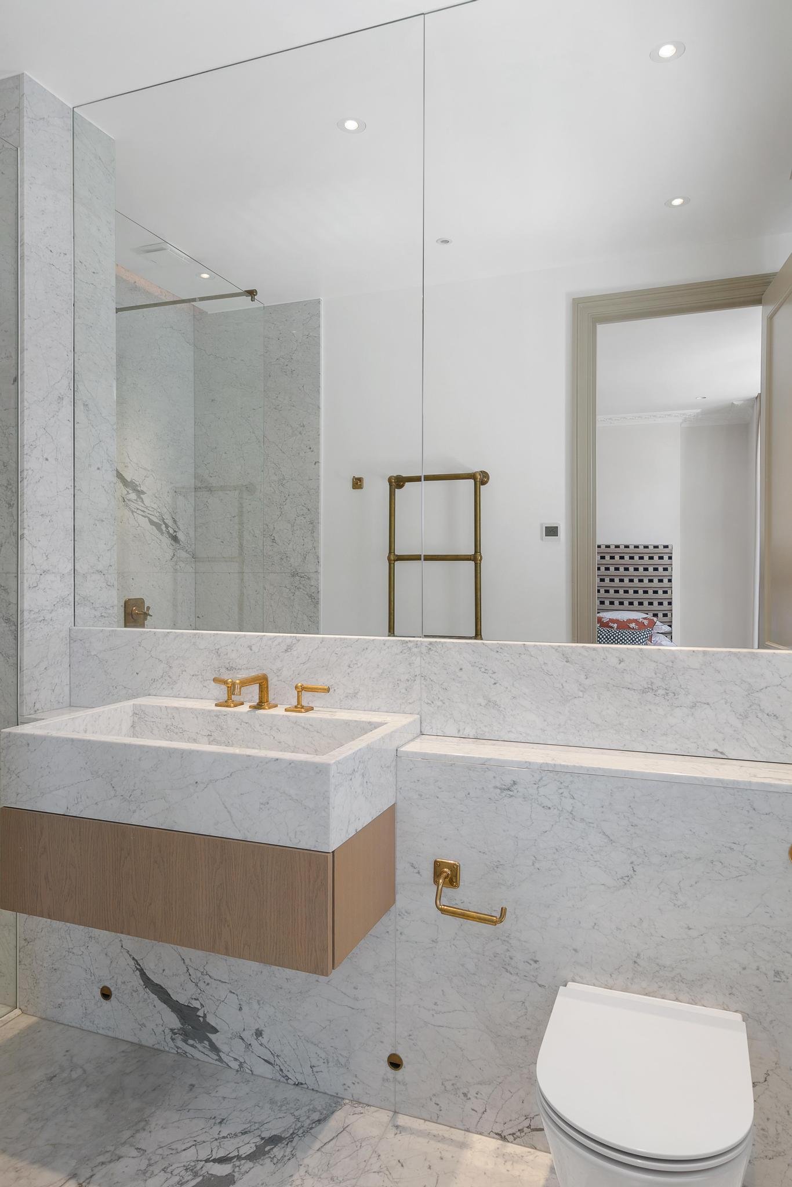
The master bedroom can be found on the first floor, looking onto the garden. The master bedroom has a super king bed and contains a walk-in wardrobe and ensuite bathroom, with a shower, a free-standing bath and his and her sinks. The ensuite guest bedroom is also located on the first floor.
The second floor is home to two further bedrooms. The garden side bedroom (bedroom 3) houses an ensuite bathroom with shower, while bedroom 4, has its own bathroom (with a shower bath) adjacent to the bedroom.
Further Bedrooms
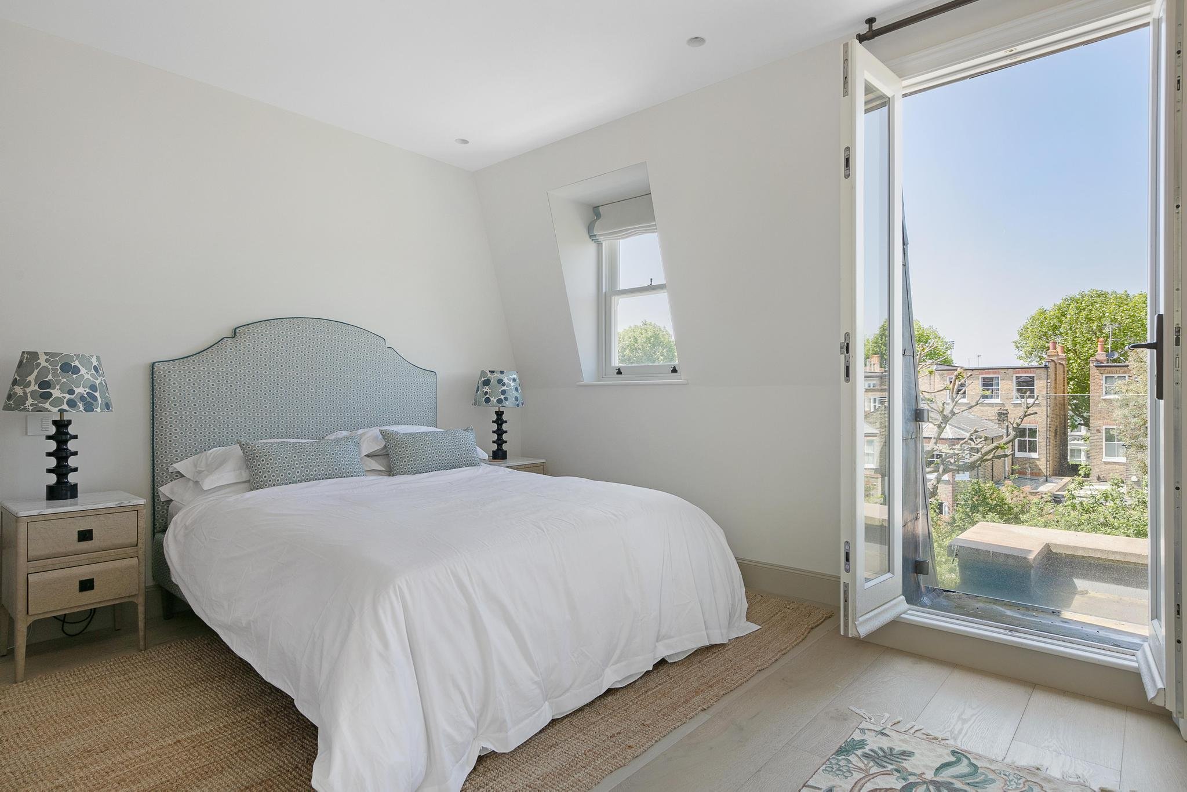
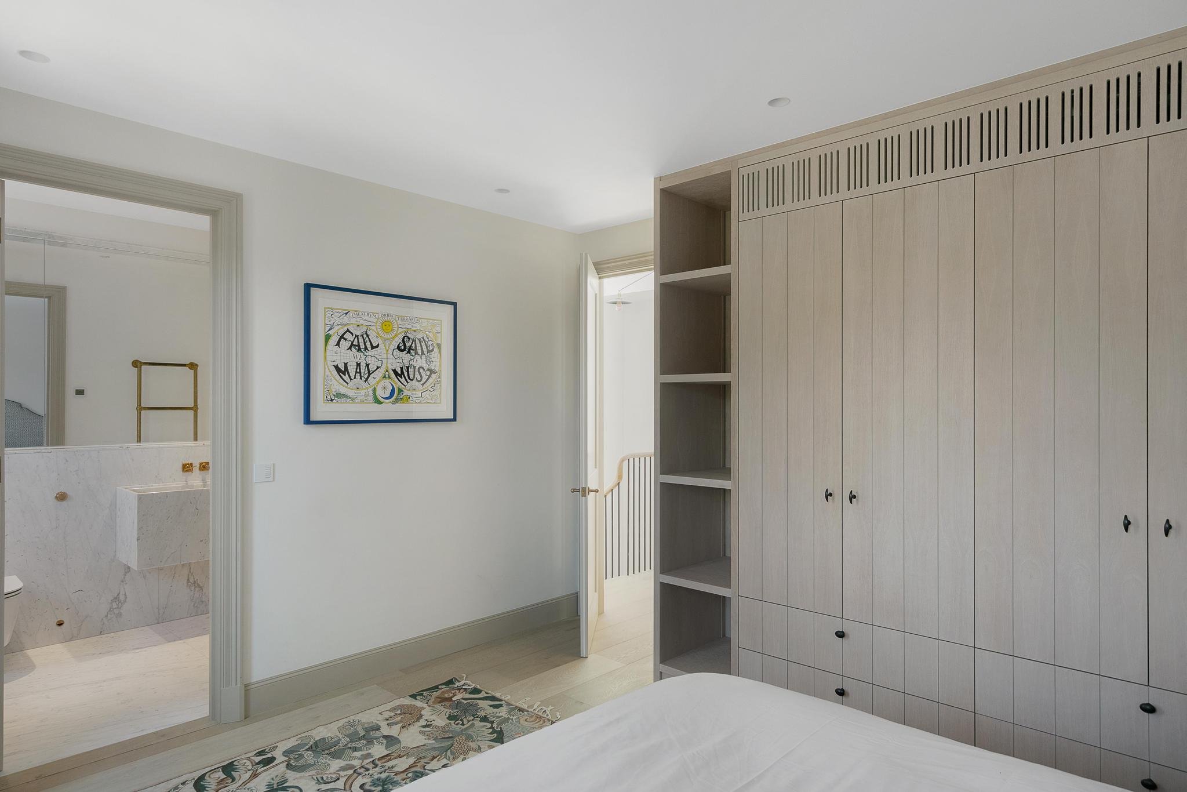
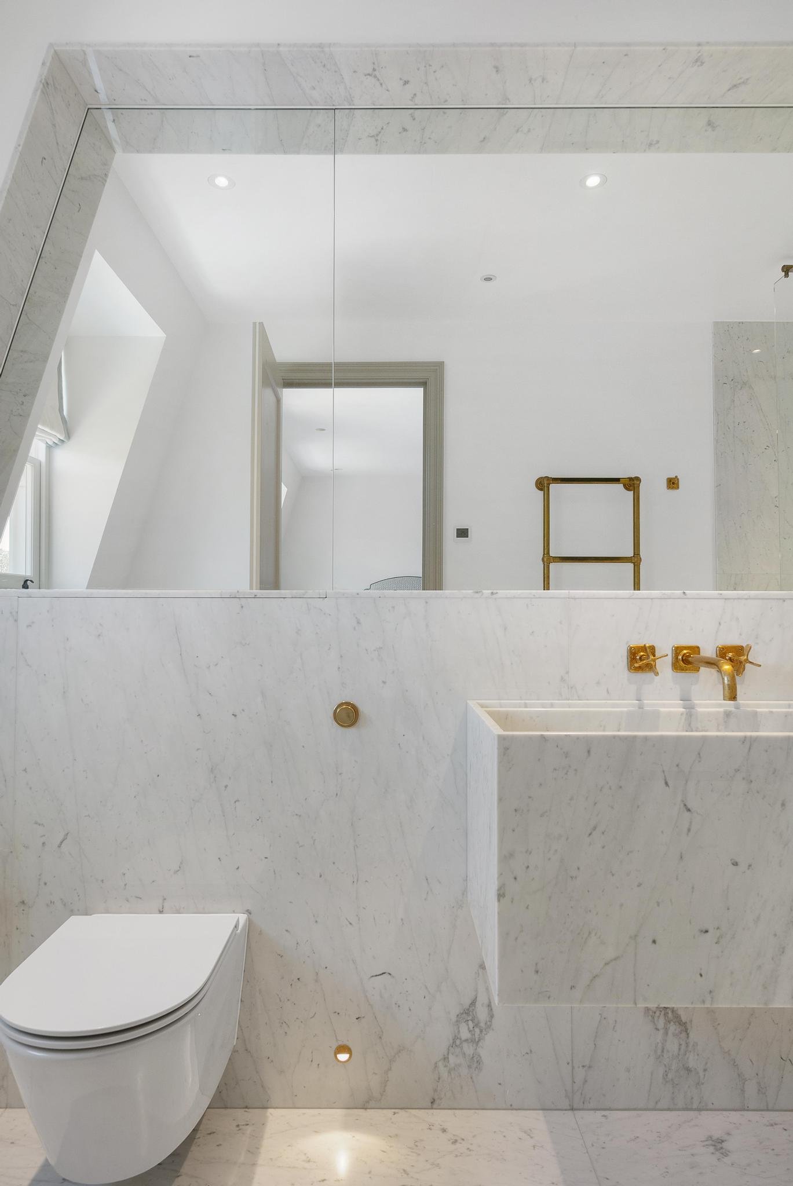
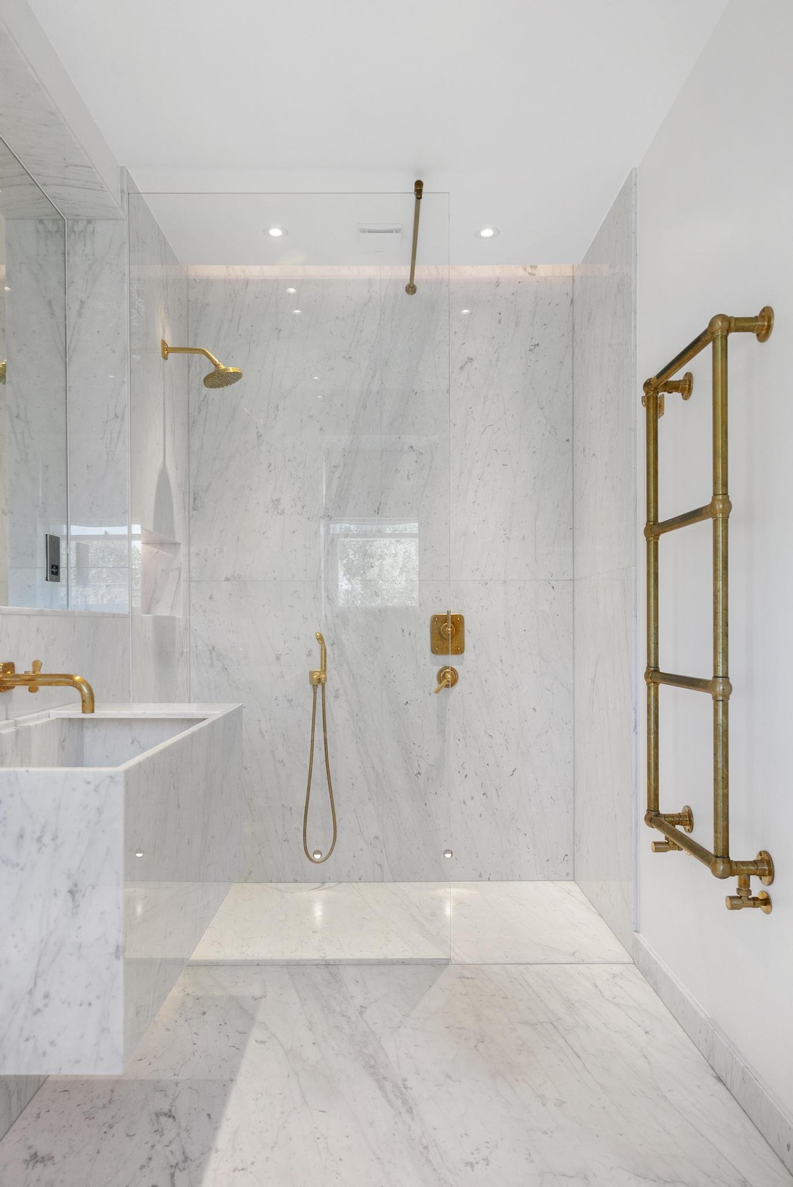


Basement Living Room

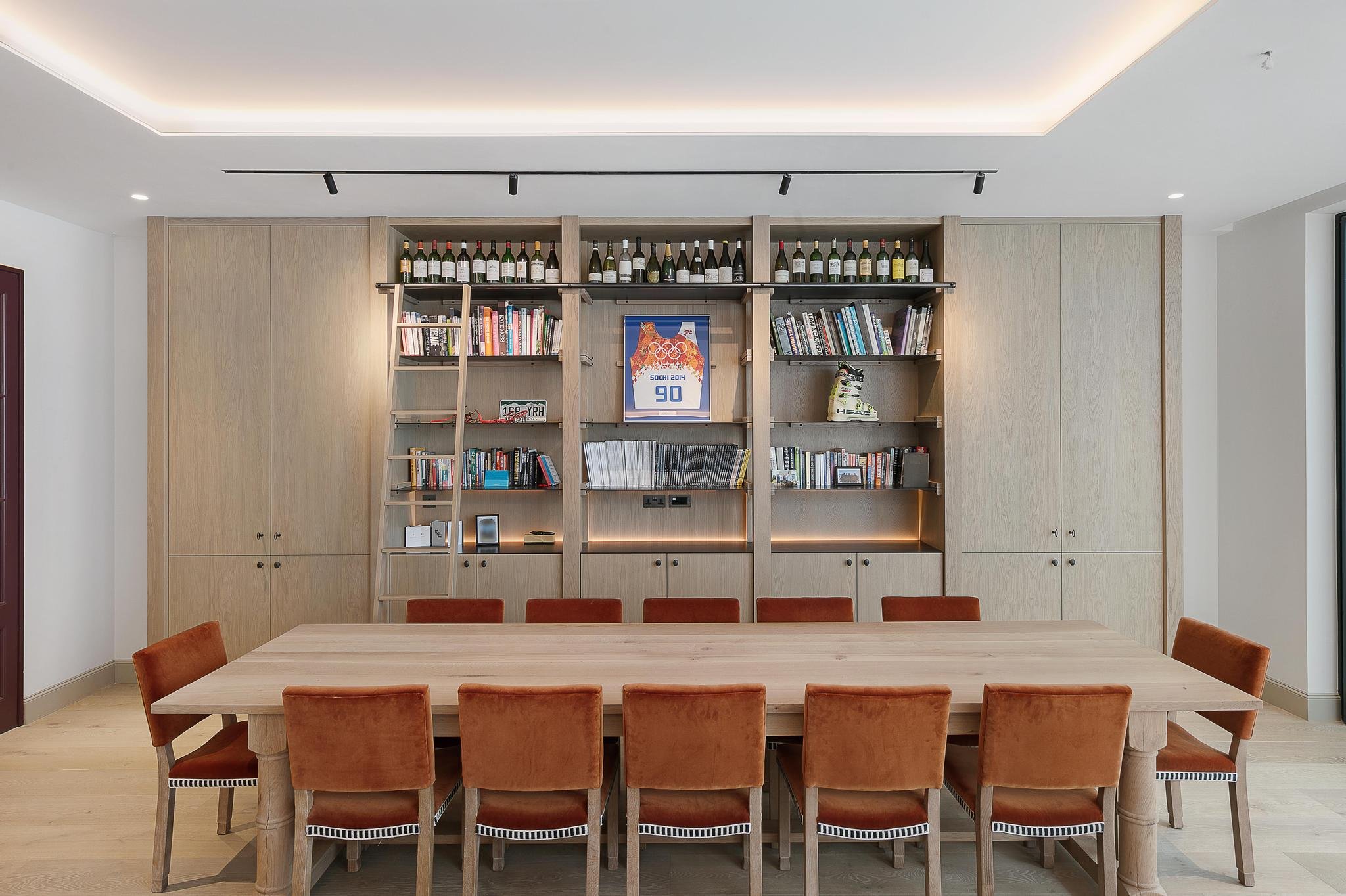

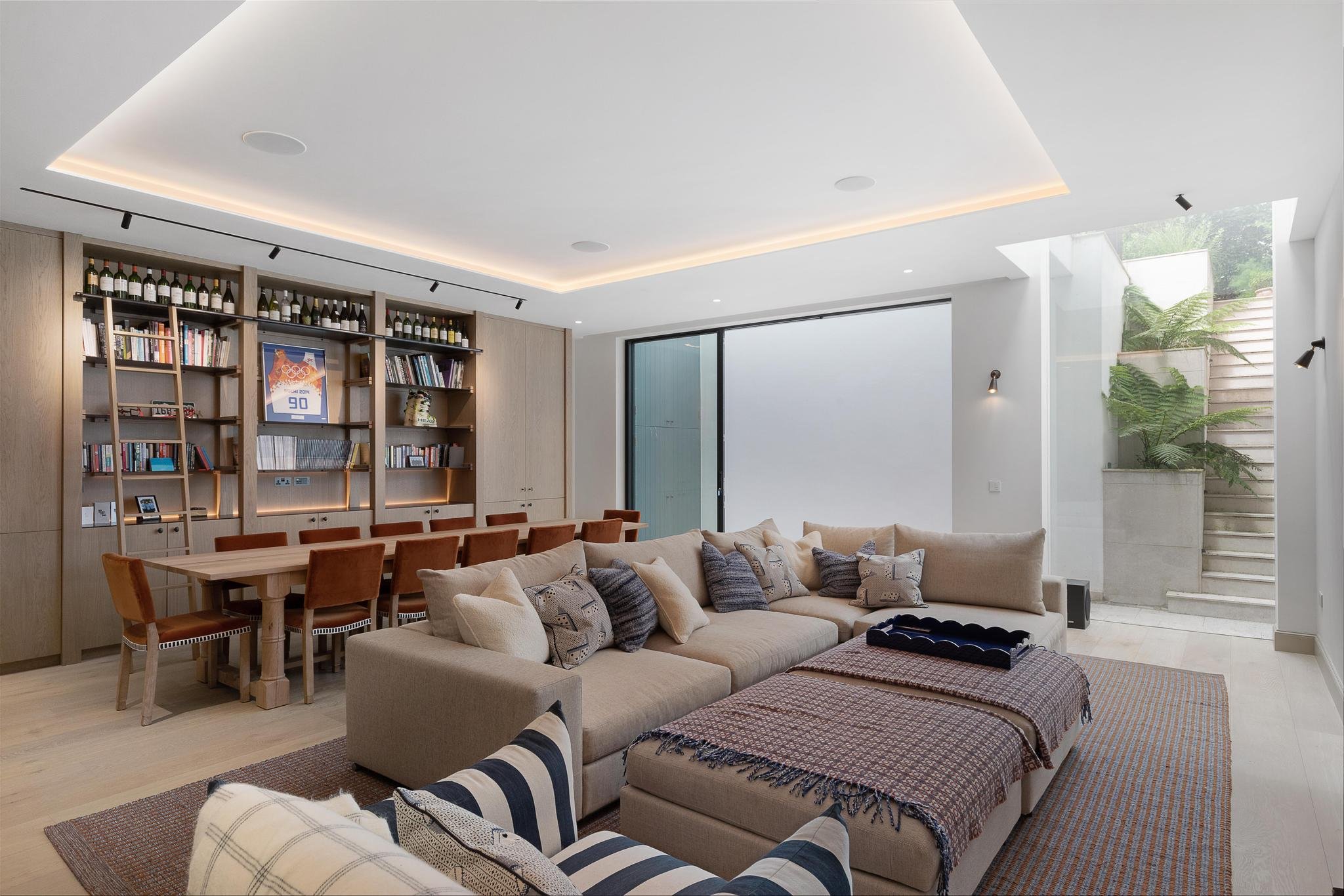
The basement was designed to maximise natural light and is home to the fifth bedroom, large playroom, office and utility room. The fifth bedroom is currently being used as an artists studio, but can easily be converted back into a bedroom or a gym. The playroom contains a comfortable sofa area with 75-inch tv, library and a 12-person dining table. The utility room has plenty of hanging space for clothing as well as a washer and dryer.
Truely Unique
An impeccably designed house with a focus on quality and function
Amenities
ROOMS
5 Bedrooms (5th bedroom upon request)
6 Bathrooms
Open Plan Kitchen
3 Living Rooms
Office
Laundry Room
PRINCIPAL BEDROOM
Double Vanity
Large Bathtub
Standalone Shower
Walk-in Wardrobe
Air-conditioning
SMART HOME TECHNOLOGY
Video Doorbell
Security System
140+ mbps Internet
Sonos System
OTHER
Quality Bed Linen & Towels (The White Company)
Air Conditioning in Kitchen & Living Room, Principal Bedroom and Second Floor Bedrooms
Gas Fireplace (Formal Living Room)
Floorplan (Available Upon Request)
Cleaner up to Twice per Week
KITCHEN
Lacanche Cooker with Gas and Induction top
Gaggenau Steam Oven
Two Fridge Freezers
Wine Fridge
Walk in Pantry
Dining Table for 6
AVAILABLE UPON REQUEST
High Chair & Cot
Chef
Car
Daily Cleaning
